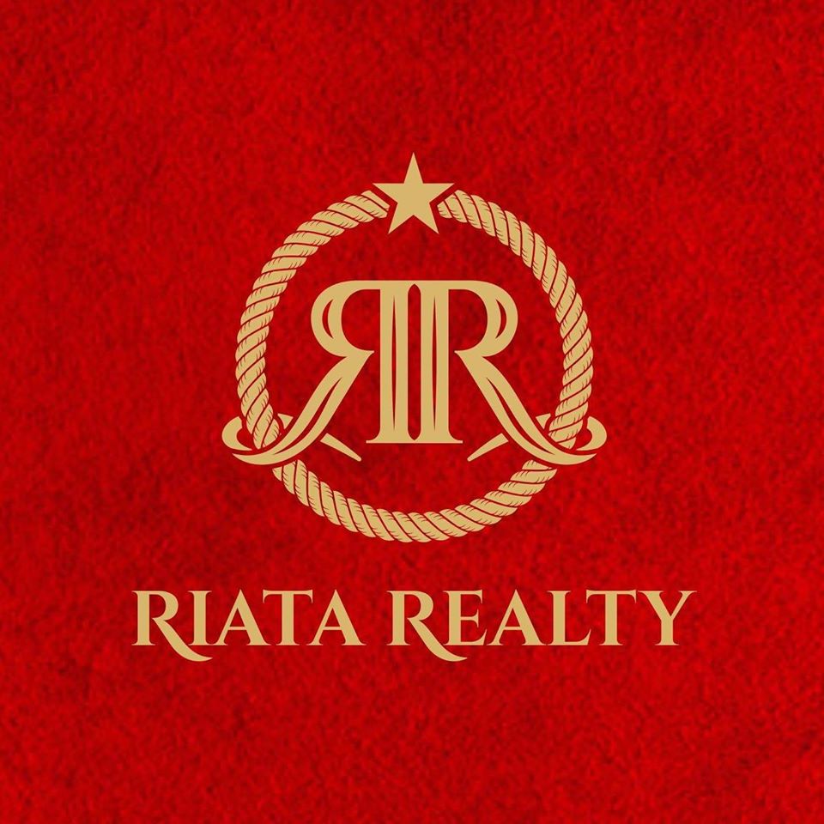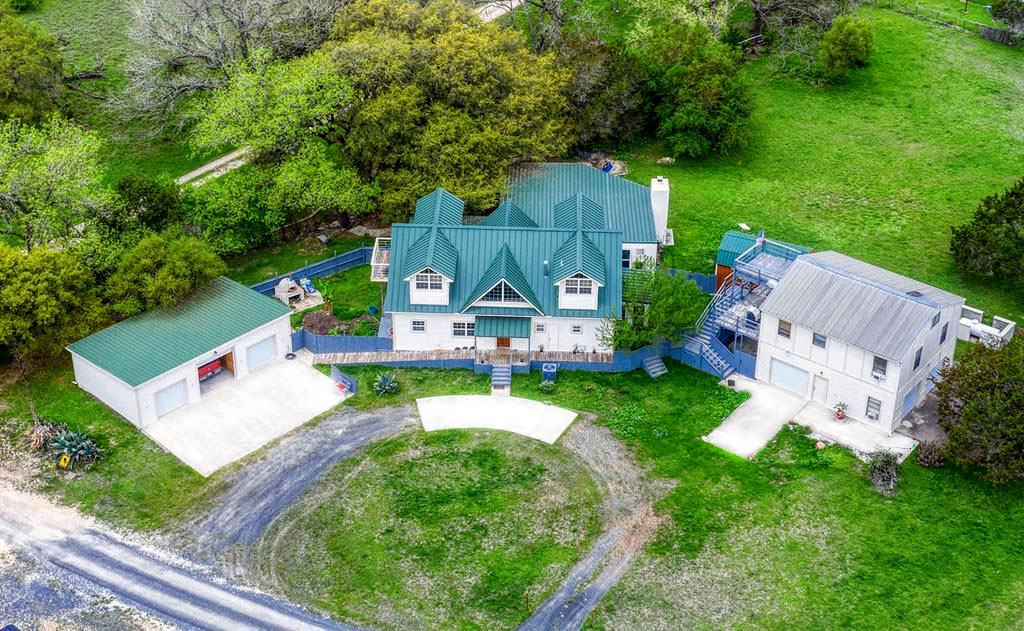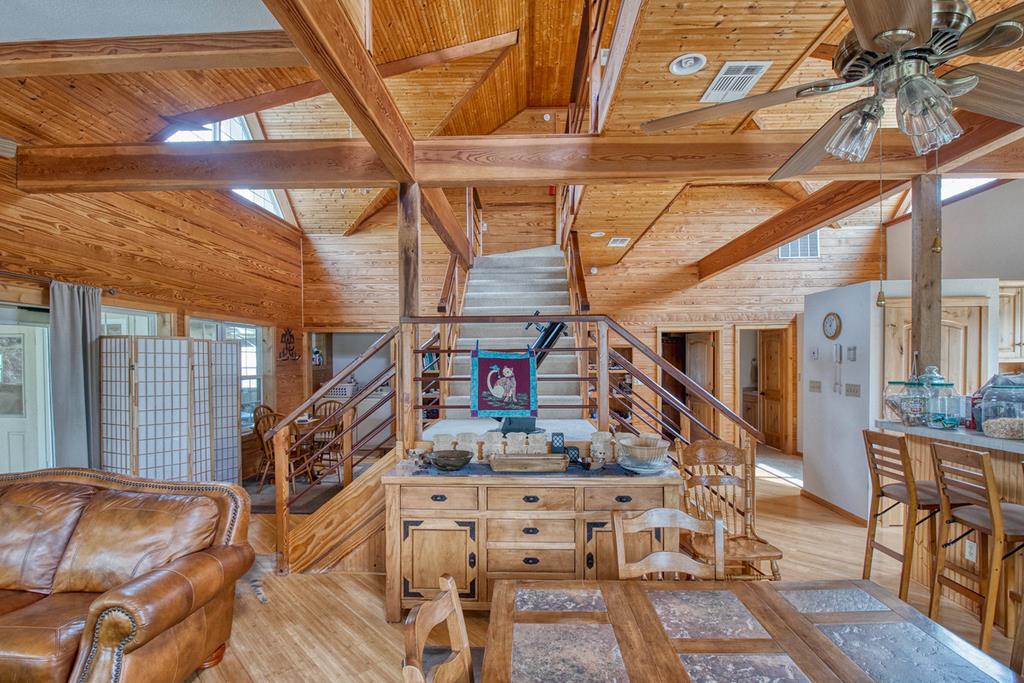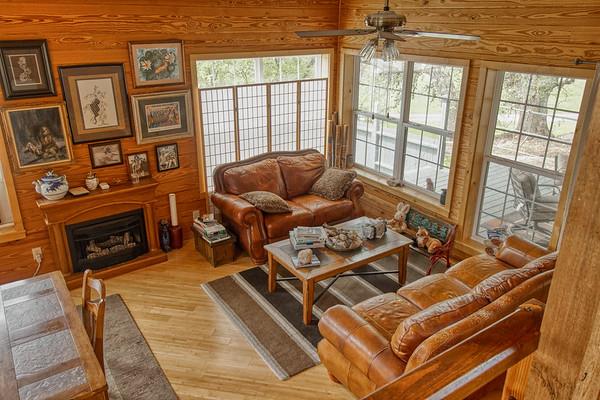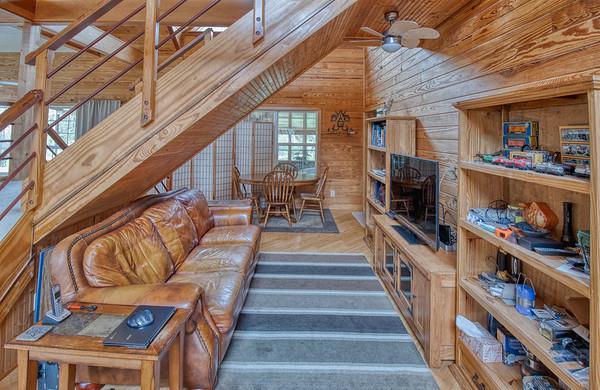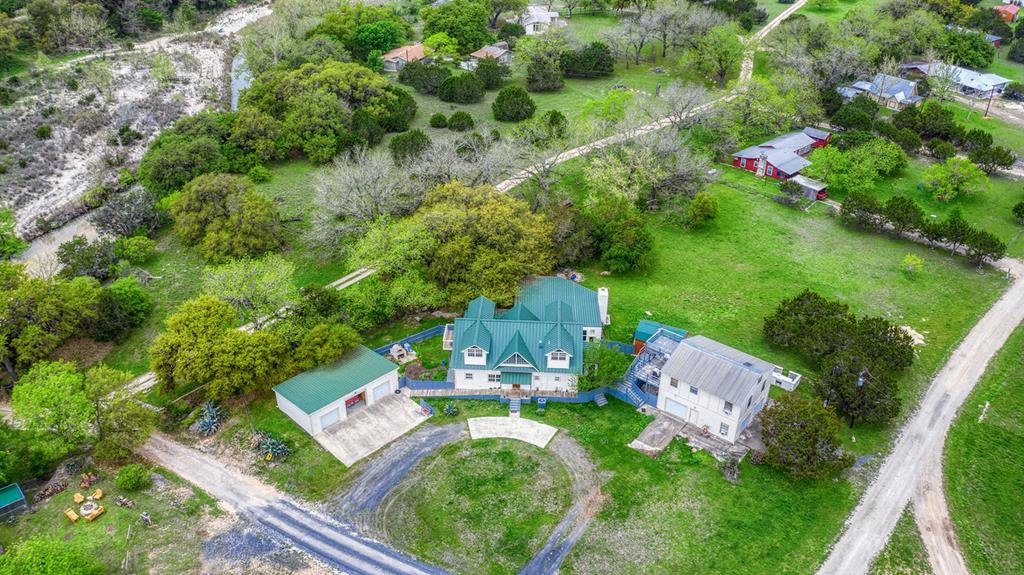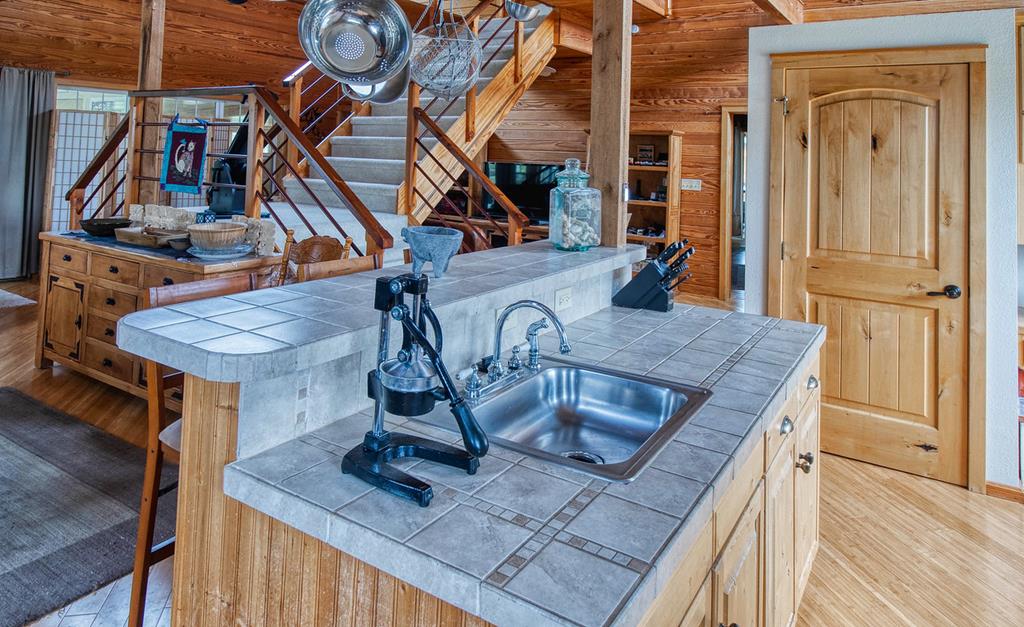Linda Koehl grew up on the Edwards Plateau in Rocksprings, TX. The daughter of a school superintendent/rancher, Linda spent many hours on horseback and with her brother and sister in sheep and goat pens. Summers were spent in the Nueces Canyon at her grandmother’s house, playing dominos and swimming in the Nueces River. Linda sells all kinds of real estate, and she’s more likely to be found out and about, looking for listings or buyers, than at her desk. People are Linda’s passion, and she’s always ready to go the extra mile (literally and figuratively) to match properties with the people looking for them.
Facts
Interior Details
Total Bedrooms: 4
- - Main House: 2 Bedroooms (with 2 Sleeping Nooks)
- - Guest House: 2
- Total Bathrooms: 4 Full, 2 Half
- - Main House: 2.5
- - Guest House: 1.5
- - Garage: 1
- Features: Whirlpool Tub, Sunken Tub
- Flooring: Tile, Carpet, Hardwood
- Hardwood Moldings
- Double Hung, Wood, Thermal Windows
- Cooling:
- - Main House: Central
- - Guest House: Window Units
- Heating:
- - Main House: Gas forced air
- - Guest House: N/A
- Heat: Central Heat, Window Unit, Propane
- Cooling: Central Electric, Window Unit
- Features: Ceiling Fan, Wood Fireplace
- Appliances Included: Range/Oven, Refrigerator, Dishwasher
Parking details
- Parking: Garage - Detached, Covered
Parking Total spaces: 10+ (including garage)
Garage spaces: 3
